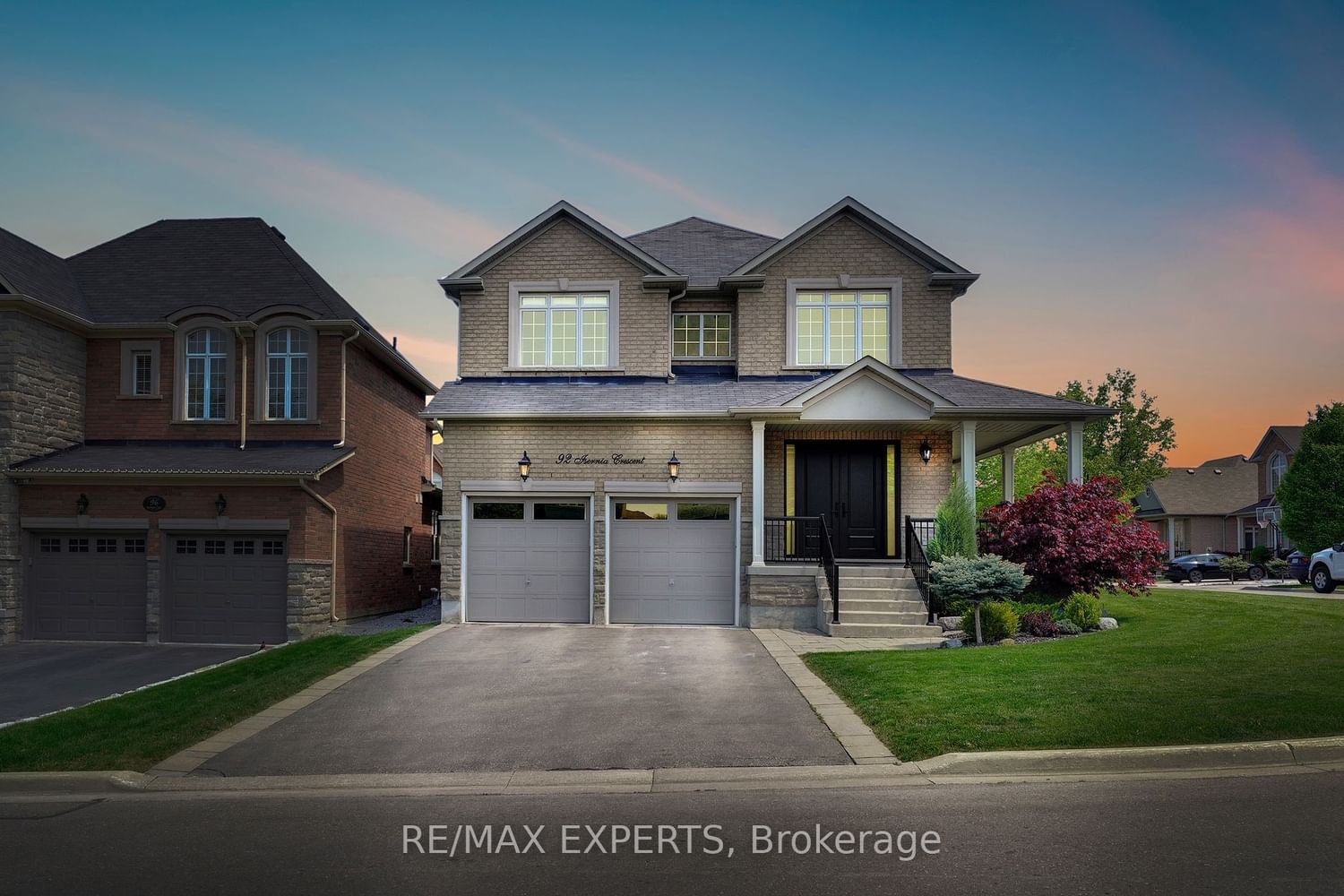$1,728,000
$*,***,***
3-Bed
3-Bath
Listed on 5/18/23
Listed by RE/MAX EXPERTS
Excellent Opportunity Awaits To Purchase A Custom Floor Plan On One Of Vellore Villages Most Sought After Streets! This Beautiful 3 Bed, 3 Bath "Laura" Model Has Been Lovingly Maintained By It's Original Owners! Features A 2,706Sf Floor Plan With Soaring 12' Ceilings In The Kitchen And Family Room, Main Floor Study, Grand Open To Above Front Foyer, Numerous Upgrades Including Hardwood Flooring Throughout, Waffle Ceilings, Upgraded Tiles, Walk/Out Basement, Exterior Landscaping And Much More! Aaa Location Just A Short Distance To Many Of Woodbridge's Finest Amenities Such As Highways 400 & 407, Canada's Wonderland, Vaughan Mills Mall, Retail Stores, Restaurants, Public Transit, Parks, Community Centre, Numerous Schools And Much More!
12'Ceilings At Oversized.Kitchenwaffle Ceilings At Family Rm,Main Fl.Study,9'Ceilings On Main&Basement,Crown Mouldings,Walk-Up Bsmnt,Plenty Of Natural Light,Exterior Landscaping Interlock,Open To Above Foyer,Hardwood T/Out, Smooth Ceilings.
N6010976
Detached, 2-Storey
8
3
3
2
Attached
6
6-15
Central Air
Unfinished, W/O
Y
N
Brick, Stone
Forced Air
Y
$6,814.60 (2022)
105.08x56.64 (Feet)
